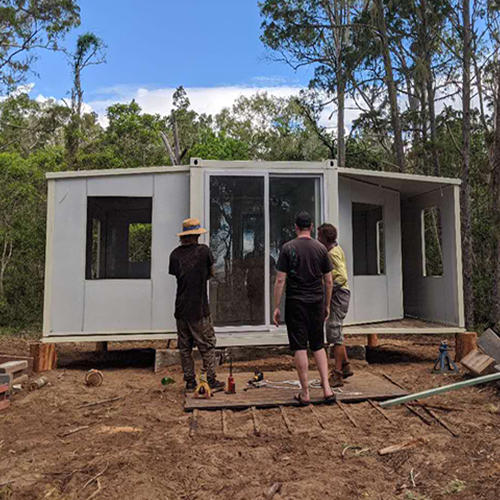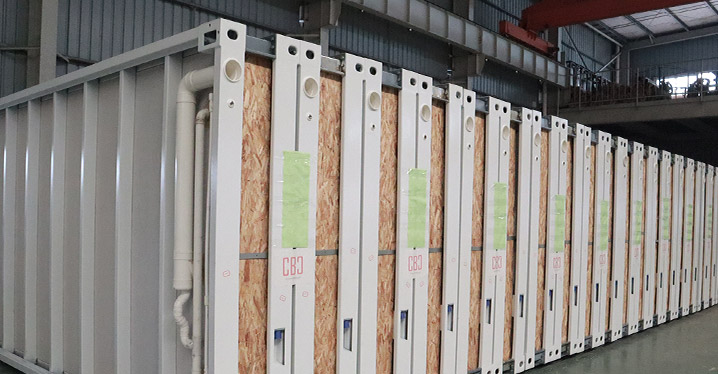Expandable is based on flatpack but can be extended the building area from both sides. The main part of an expandable is a 20ft or 40ft flatpack, but with folded roof, wall and base on both sides when packed. When arrives in the site, two sides can be open and connected, so extra space on both sides will be made. A 20ft flatpack container house has only around 14sqm building area, but a 20ft expandable has around 36sqm.
But expandable cannot be stacked or even difficult to be combined, it normally used as a single house with two to four bedrooms plus bathroom and living area.
The Expandable Container House is full prefabricated in workshop, all structure well connected, wall and roof panels are well installed, doors and windows are pre-set in the wall panels, plumbing and electricals are embedded and ready to use, floor and ceiling are finished, only need to fix some connections, flashings and shirting onsite.

|
20ft dimensions |
Expanded Size: 6400*5850*2530 mm; Folded Size: 5850*2200*2530 mm |
|
40ft dimensions |
Expanded Size: 6400*11800*2530 mm; Folded Size: 11800*2250*2530 mm |
|
Steel Frame |
Cold rolled Q345B steel frames, galvanized and painted, roof /floor frame beams are in 2.5~3.0 mm thickness. |
|
Color Choices |
White, Red, Black, Grey or any other RAL color |
|
Wall and Roof panel |
50/75 mm EPS / PU sandwich panel, all fixed and only need to expand and connect them together. |
|
Floor |
Steel frame + MGO board or fiber cement board + PVC floor, all finished installation in our workshop. |
|
Window |
Double glazed PVC window / aluminum alloy window Window screen is optional |
|
Door |
Aluminum alloy glass door / wooden door / PVC sliding door and steel door etc. |
|
Bathroom |
Shower, Toilet, Wash Basin, Towel Rack, Mirror, Paper box, pre-installed |
|
Kitchen |
cupboard “I” or “L” shape with washing basin, with white Quartz stone countertop, assemble onsite. |
|
Electric system |
Switch, socket, lamp, light, waterproof socked, distribution box etc. all pre-installed only need to connect onsite (Australia standard, American standard, French standard, Chinese standard, European standard etc.) |
|
Max. Wind load |
110 km/h |
|
Earthquake |
8 grades |


What’s more, most of them are be located in very remote areas, the we prefabricated light weight exp...

It will be a better option for temporary living or office space.

Actually, they are very popular in AU for young generation who can’t afford for their own house, or ...

Actually, they are very popular in AU for young generation who can’t afford for their own house, or ...
The expandable can be folded during transportation, which makes it cost saving. We can fold the two side parts into the main center part, make it a 20ft or 40ft SOC box, put other components inside the SOC box then load into shipping container. In this way, each SOC box is one unit of expandable, so you can find all components easily onsite. Or if any delay of the project, you can also put the SOC box in warehouse or in the site, there will be no mess up or damage, no accessory will get lost either.
 |
 |
 |
|
| SOC packing of expandable container house | Loading: can lift and push into the shipping container directly. When arrives on the site, can be pulled out easily. | Towing of the expandable packages: the expandable can be lift and transported directly. There are container corner fittings which can be locked onto the truck to make sure the safety during transportation. |

| Project Name | 40ft Expandable Container House | ||
| Finished Time | Year 2022 | ||
| Project Place | AU | ||
| Building Area | 1 unit | ||
| Project Description | 40ft expandable container house can be loaded into one 40HQ for shipping. Can have 2~4 bedrooms different designs. EPS sandwich panel for wall and roof insulation, big aluminum framed doors and windows. |

| Project Name | Vocation House Portable | ||
| Finished Time | Year 2021 | ||
| Project Place | NZ | ||
| Building Area | 1 units | ||
| Project Description | 40ft portable container house with balcony all around for vocation. No need any foundation no need any civil work, all prefabricated in CBC workshop. Also very easy to be assembled following the installation instructions. |

| Project Name | Low-cost Demountable Container House | ||
| Finished Time | Year 2019 | ||
| Project Place | PNG | ||
| Building Area | 2 units | ||
| Project Description | 40ft three bedrooms design for low-cost housing project in PNG |

| Project Name | Back Yard Portable Container House | ||
| Finished Time | Year 2020 | ||
| Project Place | AU | ||
| Building Area | 2 units | ||
| Project Description | 20ft expandable container house for temporary use in back yard, for temporary office and living rooms |

| Project Name | Portable Container House | ||
| Finished Time | Year 2019 | ||
| Project Place | NZ | ||
| Building Area | 20ft | ||
| Project Description | 20ft expandable granny flat in back yard for temporary living |

| Project Name | Back Yard Granny Flat | ||
| Finished Time | Year 2019 | ||
| Project Place | AU | ||
| Building Area | 1 units | ||
| Project Description | 20ft expandable container house for back yard granny flat, with extra PU wall cladding and extra pitch roof for better insulation and solid appearance |

| Project Name | 20FT Expandable Container House | ||
| Finished Time | Year 2021 | ||
| Project Place | AU | ||
| Building Area | 20ft | ||
| Project Description | 20FT expandable container house for temporary living in remote area. |

| Project Name | AU Standard Expandable Container House | ||
| Finished Time | Year 2020 | ||
| Project Place | AU | ||
| Building Area | 20ft | ||
| Project Description | Standard 20ft expandable container house for temporary living. No need very solid foundation just flat and firm ground will be fit. |

CBC’s design and research activity applies BIM system and Autodesk Revit software. As China Wholesale Expandable Container House Suppliers and Expandable Container House Manufacturers.Based on relevant information and requirements of the project, we establish a building model to simulate the real information about the building through digital information simulation. what’s more, we can easily present details and 3D renderings of our company’s products to all clients.
In Year 2007, we created a unique flatpack roof system Using injected PU foam as core material, which solved the problem of the balance between the tightness, the strength and the full prefabrication in the factory.
We are also the first one to use FrameCAD system to design and manufacture the light gauge steel villa in China.
We have more than 100 patents for different parts or technology innovations, such as the wall panel clips, the skirting, the corner parts…
Feel free to contact us if you have questions or wish to get a free quote on yourdream house.Please fill out the contact form below or email [email protected].